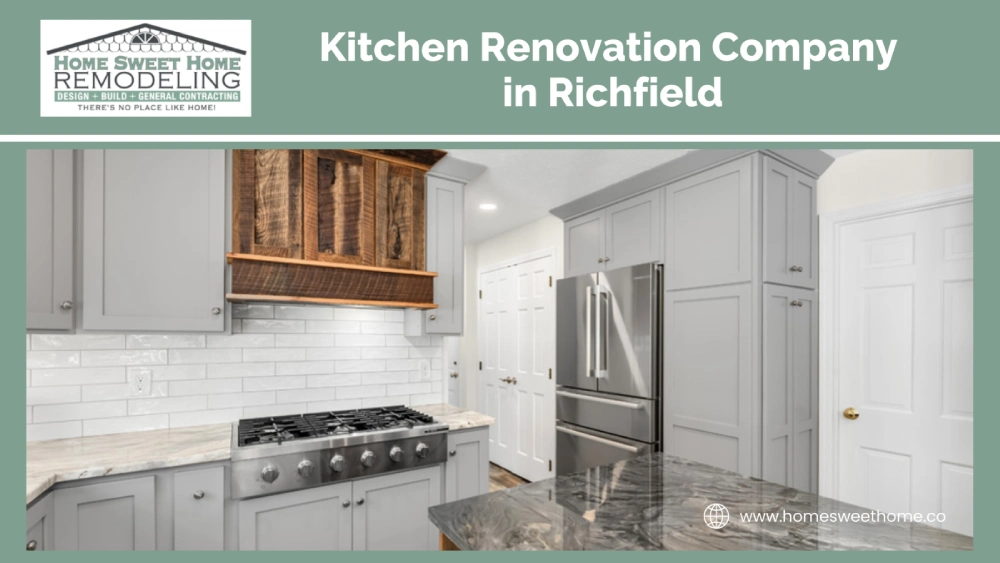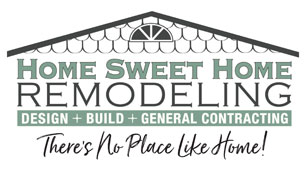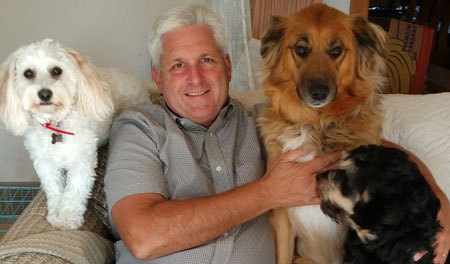You’re standing in your kitchen, staring at the cabinets you’ve hated for years. Paint swatches are taped to the wall, countertop samples are scattered on the table, and your Pinterest board is overflowing with “dream kitchen” ideas. You’re excited about finally renovating…but there’s this nagging voice in your head:
What if the colors I pick don’t look good together?
What if the new layout feels cramped?
What if I spend all this money and still hate the end result?
These “what ifs” are what make kitchen renovations feel so overwhelming. And honestly, they’re valid concerns. A kitchen renovation is a big investment you’ll live with every day for years.
That’s exactly why Home Sweet Home Remodeling, a trusted kitchen renovation company in Richfield, uses 3D design renderings. This isn’t some flashy add-on or gimmick. It’s a powerful tool that lets you see your finished kitchen before we even start construction. No more guessing, no more hoping for the best. Just total clarity and confidence.

Why Being Able to See Your Kitchen Renovation Changes Everything
Let’s be real, renovating your kitchen can feel like a leap of faith. You pick materials, colors, and layouts based on samples and flat drawings, and you hope it all comes together. But kitchens are complex spaces. One wrong decision can throw off the entire design.
3D design renderings remove that uncertainty. They let you preview your new kitchen down to the smallest detail:
- How your cabinet color works with your flooring
- Whether your island feels spacious or cramped
- How sunlight hits your countertops during the day
Instead of second-guessing every choice, you’ll know exactly how your kitchen will look and feel once it’s complete. And that peace of mind? You can’t put a price on it, especially when you’re making such a big investment in your Richfield home.
The Best Part: You Can Experiment Without the Stress
With 3D design, you can try out different layouts, finishes, and colors before making a single purchase. Want to see how navy blue cabinets look with light quartz countertops? Curious if a bigger island will work? We can show you both options side by side in minutes.
This flexibility means fewer regrets, fewer changes mid-project, and a kitchen you’ll absolutely love for years to come.
What Exactly Are 3D Design Renderings?
If you’re picturing basic floor plans or flat sketches, think bigger. 3D design renderings are photorealistic, interactive models of your new kitchen.
We use advanced software to create a virtual version of your space, complete with the exact layout, finishes, and materials you’ve chosen. It’s so realistic you’ll feel like you’re walking through your finished kitchen. And if something doesn’t feel right, we tweak it together in real time.
This isn’t just about pretty visuals. It’s about making informed decisions and heading into construction with zero doubts, which is why so many homeowners choose kitchen renovation companies in Richfield that offer 3D design as part of their process.
Step-by-Step: How 3D Design Fits into the Remodeling Process with a Kitchen Renovation Company in Richfield
We don’t believe in guesswork. Here’s how our team uses 3D design to make your kitchen renovation feel stress-free from start to finish:
In-Home Pre-Design Meeting
We start by meeting in your kitchen. We take detailed measurements, look at how you currently use the space, and talk about your pain points. Do you wish you had more storage? Hate how tight it feels when your family is cooking together? These insights guide every design choice we make.
Design Review
Next, we turn your ideas into a visual plan. This is where the magic happens. We’ll show you 3D renderings of your new kitchen so you can see exactly how it will look and function. Not loving the cabinet color? Want to see a different island style? We adjust it right there with you until it’s perfect.
Material Selections and Revisions
Once the overall design is locked in, we’ll help you choose the finishes and fixtures that make the space truly yours. We simplify what can be an overwhelming process, guiding you through options and narrowing things down so you don’t feel paralyzed by too many choices.
Construction Agreement
When you’re 100% happy with the design, we prepare a fixed-price proposal. That means no hidden fees or last-minute “surprise” costs. You’ll know exactly what’s included and what to expect before we start building.
By the time construction begins, you’ll already have a clear, detailed vision of your dream kitchen. And that changes everything.
Why Richfield Homeowners Love 3D Design for Kitchen Renovations
Kitchens in Richfield aren’t always cookie-cutter. Many have unique layouts, awkward corners, or outdated features that make planning a renovation tricky. 3D design gives you the chance to address these challenges head-on.
- We can show how a new layout improves flow for your family.
- We can test custom cabinetry for tricky spaces before ordering.
- We can make sure every inch of your kitchen is used wisely.
Instead of guessing, you’ll know your choices make sense for your space and your lifestyle.
The Real Benefits: Less Stress, More Confidence
3D design renderings aren’t just “nice to have.” They change the entire renovation experience:
- No second-guessing: You’ll feel confident in every decision.
- No miscommunication: Everyone on the team (designer, builder, you) sees the same plan.
- No surprise costs: Issues are caught and fixed before construction begins.
- No wasted time: Clear plans mean the project moves forward smoothly.
Bottom line: you’ll spend less time worrying and more time being excited about your new kitchen. This is exactly why choosing a kitchen renovation company in Richfield that offers 3D design makes such a big difference.
How Home Sweet Home Remodeling Makes the Process Seamless
For more than 25 years, we’ve been helping Richfield homeowners take the stress out of kitchen renovations. Our 3D design process is one of the biggest reasons families feel confident choosing us.
We don’t just create a quick rendering and send you on your way. Instead, we sit down with you, walk through your ideas, and collaborate on every detail until the design truly feels like your kitchen. Your input drives the process, and we keep fine-tuning until everything is exactly how you want it.
Because we’re a design-build company, the same team that works with you during the design stage is also the team that brings it all to life during construction. That kind of continuity makes the entire renovation smoother, faster, and less stressful for you. And when you see your finished kitchen match the 3D design, the experience is even more rewarding.

FAQs
Q: Will using 3D design increase the cost of my kitchen renovation?
A: No. It’s included in our process, and it actually saves you money by reducing mid-project changes and delays.
Q: Will 3D design really make a difference in my kitchen renovation?
A: Definitely. Seeing a realistic rendering of your new kitchen before construction begins eliminates guesswork and helps you make better decisions. You’ll feel confident about the layout, finishes, and overall look because you’ll know exactly what to expect.
Q: Can I make changes after seeing the 3D design?
A: Absolutely. That’s the whole point! We can make adjustments in real time until you’re completely happy.
Ready to See Your Richfield Kitchen Renovation Come to Life?
Renovating your kitchen should never feel like a gamble. With 3D design, you’ll see a realistic preview of your new space before construction even begins, so you can move forward with total confidence. No surprises, no last-minute stress, just a clear picture of the kitchen you’ve been dreaming about.
The Home Sweet Home Remodeling team is passionate about making the entire renovation experience exciting and stress-free. From the very first design meeting to the final walk-through, we keep you involved, informed, and comfortable with every step of the process. Our 3D design technology is one of the many ways we help you make smart decisions and feel completely at ease with your investment.
If you’re ready to see your new kitchen take shape before the first hammer ever swings, we’d love to help. Contact us today and let’s start designing the Richfield kitchen you’ve always wanted.

